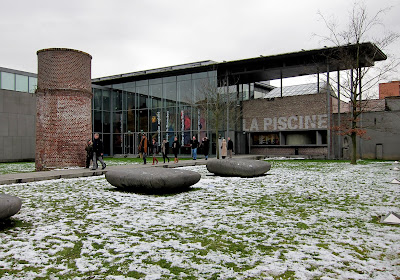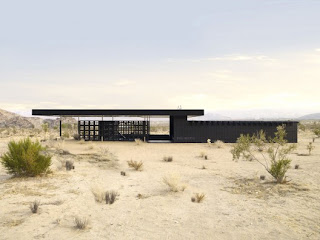In recent years some of the world's most breath-taking architecture has been seen in China. A sign of the country's rapid growth and explosive urbanization, this new wave of cutting-edge architecture is also a sign of the social and political changes China has gone through. One of the biggest face-lifts a Chinese city has received came in the build-up to the 2008 Olympic Games, when a series of buildings, so spectacular that they have their own nicknames, such as "The Bird's Nest"(Olympic Stadium);"The Water Cube"(National Swimming Center);"The Egg"(National Opera House) and the new CCTV Tower were built. Another addition to this list can be The Phoenix International Media Center, scheduled to be completed in 2012. Phoenix, a satellite TV provider, is picking up where CCTV left off, planning to move their programming operations in such a landmark building. In addition Phoenix, it will be housing other businesses, offices and restaurants. The building shape recalls of the "Bird's Nest", built by Swiss architects Herzog and De Meuron. Unlike the stadium or the CCTV Tower, the Phoenix building has been designed by Chinese firm BIAD UFo, a sign that Chinese companyes can also handle the design end, not just the manufacturing. The ambitious project is also known by a few nicknames: sea sponge and jellyfish are the most popular. Time will tell which one will prevail.
Showing posts with label architecture. Show all posts
Showing posts with label architecture. Show all posts
Wednesday, August 31, 2011
Friday, August 26, 2011
Open Space Cafe-Bar
The Open Space Hotel in Murau, Austria, a building dating back to the 13th century, has been expanded with an ultra modern cafe-bar.
But integrating a modern addition within a space characterized by traditional architecture, is never a easy task. Designed by Architektur Steinbacher Thierrichter, the new addition to the hotel towers 12 meters over Muraus medieval town walls, offering great views over the river Mur. However, due to its placement in a historical town, some people are not happy with it.
We feel that it blends in with its surroundings, highlighting even more the old buildings. Therefore the Open Space Cafe-Bar can be seen as a valuable addition to Muraus historical center.
But integrating a modern addition within a space characterized by traditional architecture, is never a easy task. Designed by Architektur Steinbacher Thierrichter, the new addition to the hotel towers 12 meters over Muraus medieval town walls, offering great views over the river Mur. However, due to its placement in a historical town, some people are not happy with it.
We feel that it blends in with its surroundings, highlighting even more the old buildings. Therefore the Open Space Cafe-Bar can be seen as a valuable addition to Muraus historical center.
Wednesday, August 24, 2011
Roubaix art pool
Continuing our series of converted spaces, we present you the transformation of the stunning Art Deco public swimming pool from the northern french town of Roubaix into an art museum.
Built between 1927 and 1932 by the architect Albert Baert, the swimming pool had to be closed in 1985 due to safety problems. But instead of demolishing it and building a new one in its place, it was decided to give it a new function.
Architect Jean-Paul Philippon supervised the ten year repair work, adding a modern entrance building and constructing a special exhibition space in the adjoining former textile factory. Known as La Piscine Musee d'Art et d'Industrie, it opened in 2000. All expectations were exceeded by the 200.000 visitors attracted in the first year. These numbers have been growing ever since. In this manner, Roubaix is a fine example of capitalizing on the industrial past.
www.roubaix-lapiscine.com
Built between 1927 and 1932 by the architect Albert Baert, the swimming pool had to be closed in 1985 due to safety problems. But instead of demolishing it and building a new one in its place, it was decided to give it a new function.
Architect Jean-Paul Philippon supervised the ten year repair work, adding a modern entrance building and constructing a special exhibition space in the adjoining former textile factory. Known as La Piscine Musee d'Art et d'Industrie, it opened in 2000. All expectations were exceeded by the 200.000 visitors attracted in the first year. These numbers have been growing ever since. In this manner, Roubaix is a fine example of capitalizing on the industrial past.
 |
| The new entrance |
www.roubaix-lapiscine.com
Friday, August 19, 2011
Cube on Tour
Brussels has hosted the Electrolux Cube between April and June. A unique temporary dining concept, the Cube has been place atop the thriumphal arch in the Parc du Cinquantenaire.
In this atmosphere of cutting-edge design and never-before seen views of the city, Electrolux presents its kitchens.
Two Electrolux Cubes will travel across Europe offering a memorable dining experience for 18 guests per setting in landmark locations. The semi-transparent structures will be seen atop of monuments, buildings and even water platforms in Belgium, Italy, Russia, Switzerland and Sweden but only for three months at each location. Next up are Milan and Stockholm, just in case you missed Brussels.
A different top-chef will be present at each venue, giving the guesets hints and tips on how to get the maximum out of theyr cooking experience.
In this atmosphere of cutting-edge design and never-before seen views of the city, Electrolux presents its kitchens.
Two Electrolux Cubes will travel across Europe offering a memorable dining experience for 18 guests per setting in landmark locations. The semi-transparent structures will be seen atop of monuments, buildings and even water platforms in Belgium, Italy, Russia, Switzerland and Sweden but only for three months at each location. Next up are Milan and Stockholm, just in case you missed Brussels.
A different top-chef will be present at each venue, giving the guesets hints and tips on how to get the maximum out of theyr cooking experience.
Saturday, August 6, 2011
Sleeping in trees
So when was the last time you spent the night in a treehouse? The swedish so called Treehotel was designed and built by a group of designers and architects whose primary goal was to allow visitors to live in harmony with nature. The hotel is located in the village of Harads, 60 km south of the Arctic Circle.
Its rooms are located in the middle of the forest and are all designed differently.
The presumably most impressive room is the “Mirror Cube”: a lightweight aluminium structure which is hung around a tree trunk. The box is clad in mirrored glass so it reflects the surrounding forest and the sky.
 |
| The Mirror Cube |
The “Bird’s Nest”, which is yet another room, was built to resemble a bird’s nest and is covered with branches from the outside. The inside, however boasts a high-end room in modern design.
 |
| The Bird's Nest |
Thursday, August 4, 2011
synagogue in soho
We continue our series of converted places of worship with the "soho synagogue" in New York. Architect Dror Benshetrit has braught new life to this former fashion boutique. The rather business-looking elegant street window contrastes with the industrial looking prayer hall. The modern elements are inpired by traditional synagogue architecture which include a Menorah made out of bricks with painted arms.
Monday, August 1, 2011
Acido Dorado
The "Acido Dorado" -spanish for 'golden acid'- is Robert Stone's second rental house built in the middle of the southern Californian desert. The project was designed and built as a 1350 square feet golden shimmering minimalist house, by Los Angeles based architect Robert Stone who conceived the building as a reflection on architecture itself.
Hundreds of feet away, the Acido Dorado finds its counterpart in the so called "Rosa Muerta", which is a similar construction in darker colours that also functions as a rental house.
 |
| copyright: Brad Lansil: robertstonedesign.com |
 |
| copyright: Brad Lansil: robertstonedesign.com copyright: Brad Lansil: robertstonedesign.com |
 |
| copyright: Brad Lansil: robertstonedesign.com |
Thursday, July 28, 2011
Converted Churches of Maastricht
If you're traveling to the Netherlands this summer, the city of Maastricht offers an interesting option.
Here, the fashion of converting gothic churches into commercial spaces is in full swing. Maastricht can pride itself with 2 such spaces: the Kruisheren Hotel is located in a 15th century monastery. Its unaltered structure is filled with design objects by Le Corbusier, Philippe Starck and Gerrit Rietveld following a concept by Satijnplus Architects.
Further down the street you can find the Selexyz bookshop in a 13th century former Dominican church. The store, designed by Merkx and Girod Architects must be rated amongst the worlds most beautiful bookshops. The building, no longer used as a church for 200 years has had a number of interesting functions: from an exotic animals shop to being rented for receptions. The former altar area now functions as a Cafe.
Here, the fashion of converting gothic churches into commercial spaces is in full swing. Maastricht can pride itself with 2 such spaces: the Kruisheren Hotel is located in a 15th century monastery. Its unaltered structure is filled with design objects by Le Corbusier, Philippe Starck and Gerrit Rietveld following a concept by Satijnplus Architects.
 | ||||||||||||||
| Kruisheren Hotel (photo courtesy of chateauhotels.nl) |
 |
| Selexyz bookshop |
Subscribe to:
Posts (Atom)
















